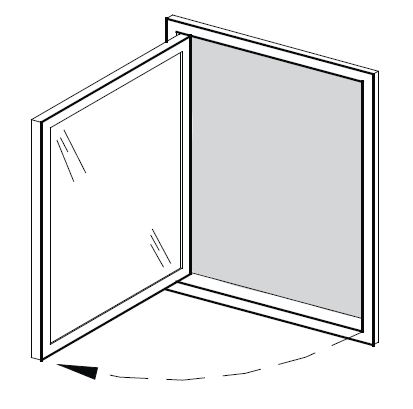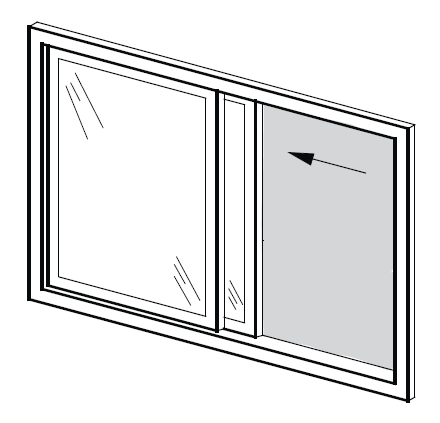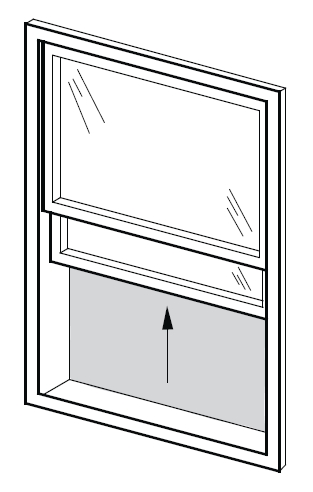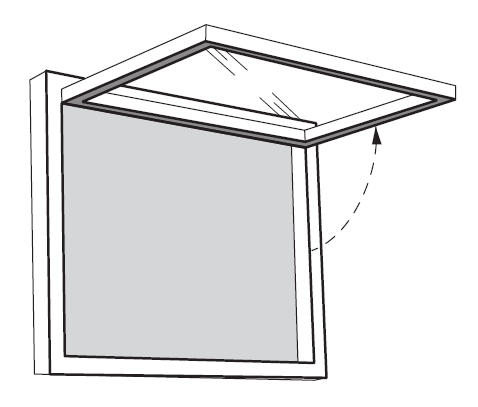Legalize an existing secondary suite
To legalize an existing secondary suite, you will need a building permit if:
- Your existing basement or in-law suite includes both a bathroom and cooking facilities in the unit. Even if you are not planning to rent out the unit, you must apply for the necessary secondary suite permits.
- Your suite is accessible from outside without passing through the main dwelling unit (a shared stairwell is acceptable but each unit must have a private entrance)
- Your suite was built prior to March 12, 2018. If your suite was built after March 12, 2018, please visit build a new secondary suite.
To convert an existing basement, developed without cooking facilities, to a legal secondary suite, please apply for a new secondary suite.
When do you need additional permits?
You may require additional permits depending on if it meets the rules of the Land Use Bylaw or if you are doing any additional work including electrical or plumbing.
Planning approval (development permit)
If secondary suites are listed as discretionary in your district, or your design or location does not meet land use bylaw specifications, you will also require planning approval (development permit). To find out if you need a development permit, search your address using the tool in where are you building?
Electrical permit
Plumbing permit
-
Secondary Suite Incentive Program
The Secondary Suite Incentive Program supports safe housing for all. The program will provide up to $10,000 per qualifying homeowner.
What is a secondary suite?
A self-contained residence with two or more rooms and includes a kitchen, living, sleeping and sanitary facilities.
All suites must have:
- Bedrooms with proper egress windows
- A separate bathroom
- Separate cooking facilities
- An entrance that is accessible from outside without passing through the main dwelling unit. A shared stairwell is acceptable, but each unit must have a private entrance.
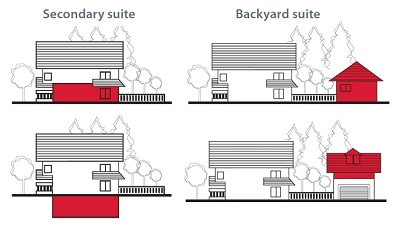
-
Developing a safe and legal secondary suite
September 18, 2023Watch our recorded Q&A on everything you need to know about developing a secondary suite in Calgary.
Hear from Development, Business & Building Services they discuss permits, fees, and how to make your suite legal and safe.
How much will it cost?
| Building safety approval - building permit | Fee schedule | Permit fee | Safety codes council fee (4%) | Total |
|---|---|---|---|---|
| Legalize an existing secondary suite | $198 | $7.92 | $205.92 | |
| Suite registry | 0 | 0 | 0 |
Trade permit fees
Planning Approval
| Planning approval - development permit (if applicable) | Fee schedule | Permit fee | Advertising fee | Development completion inspection | Total |
|---|---|---|---|---|---|
| Existing secondary suite development permit | $0 | $0 | $0 | $0 |
| Building safety approval - building permit | Our process | Timeline |
|---|---|---|
|
Legalize an existing secondary suite |
Application is reviewed for compliance with the land use bylaw and safety codes |
Approximately 7 days |
Planning approval timelines
| Planning approval - development permit (if applicable) | Our process | Timeline |
|---|---|---|
|
Legalizing an existing secondary suite |
|
10 - 12 weeks |
Review our development permit process page for more information about the planning approval process. |
When does your permit expire?
Do you need to hire a professional?
General suite rules
Number of suites on a property
- There can only be one secondary suite within each dwelling unit.
- A backyard suite and a secondary suite cannot be located on the same property
- You must indicate on your plans:
- The location of the amenity space for the suite
- The location and size of parking being provided for the suite
If you have questions or need clarification on the Land Use Bylaw rules, or have general permit questions, please contact the Planning Services Centre.
Construction information (building code) to consider when designing your building
The current National Building Code – Alberta Edition identifies safety considerations that must be in place in any secondary suite. You can find more information in the Secondary Suite – Existing prior to March 12, 2018 advisory and Existing Secondary Suite Frequently Asked Questions (FAQs).
Bedroom egress windows
Each bedroom must have at least one window that can be fully opened and used to escape during an emergency, such as a fire. Information about the window, including if it is existing, proposed, the size and type must be included on your plans.
- The windows must be openable without the use of keys, tools, or special knowledge and without the removal of sashes or hardware.
- The window must have an unobstructed opening of 0.35 m2 (3.8 ft2) in area and no dimension less than 380 mm (15").
- If a casement-type window is used, it must swing open a full 90 degrees.
- Refer to Building Advisory A19-005 - Egress Window Guidelines for more details.
Window wells
- An existing window well must provide a minimum clearance of 550 mm (21.5") in front of the window.
- If installing a new window, the window well must provide a minimum clearance of 760 mm (30") in front of the window.

Acceptable window styles
Shaded areas illustrated below represent unobstructed openings that must be 0.35 m² with no dimension less than 380 mm.
Adding or increasing window size
- Foundation walls can only have a certain number of openings before the integrity of that wall is compromised. Adding new windows or increasing the size of existing windows in a concrete foundation impacts the wall’s ability to resist soil pressure.
- The Building Code restricts opening sizes and configurations by allowing a certain percentage of openings and opening sizes on a single wall.
- For example, a single window may be 1.2 m (4 ft) in width while two windows, spaced less than their average width apart, are considered one large opening.
- When adding multiple windows in one wall, the maximum width of all windows combined cannot be more than 25% of the wall length.
- Openings that exceed any of the above requirements must be designed by a professional engineer registered in the province of Alberta. When submitting your application, you will need to provide the engineered stamped drawings with your application.
Smoke and fire protection
Preventing the spread of smoke and fire is essential for safety. The Building Code requires the installation of a smoke tight separation between the main residence and suite.
Smoke-tight separation means
- Installing a minimum of 12.7 mm (½") thick drywall on the ceiling and on both sides of wall studs that separate a suite from main residence. All drywall joints must be taped and filled with drywall compound to provide a smoke tight joint.
- Installing a minimum 12.7 mm (1/2”) thick drywall on the ceiling and on both sides of wall studs of the mechanical room. All drywall joints must be taped and filled with drywall compound to provide a smoke tight joint, and any penetrations must be appropriately sealed.
Additional requirements for smoke-tight separation
- The mechanical room must have a solid door with a self-closing device. The path of travel to an exit door cannot pass through a mechanical room.
- Any services such as pipes or ductwork, which pass through a protective separation, need to be tightly fitted and sealed with drywall compound or sealant.
- In retrofit situations, existing mechanical rooms may have obstructions that make a smoke-tight separation difficult to construct. One option may be to remove all existing HVAC ducts to ease the installation of 12.7 mm (½”) drywall. Once the separation is constructed, new holes may be cut where required to install ductwork.
- Double wall (B-Vent) chimneys will require minimum 25.4 mm (1”) clearance to ½” drywall and tightly fitted sheet metal fire stop to maintain the smoke separation.
- Single wall vent connectors will require minimum 152.4 mm (6”) clearance to ½” drywall.
Smoke alarms
- Must be installed at, or near, the ceiling of each floor level in both the primary dwelling and secondary suite.
- Are required in each bedroom, common space and any supplementary spaces including mechanical (furnace) rooms.
- Must be permanently wired to the electrical panel through a circuit that contains lighting or a mix of lighting and receptacles, if that circuit is protected by an arc fault circuit interrupter and/or a ground fault circuit interrupter, the smoke alarms must contain an integral battery (10-year battery) as a secondary supply source.
- Must be interconnected, so the activation of one smoke alarm will cause all units in the secondary suite and a minimum of one smoke alarm to sound in the main residence.
Carbon monoxide alarms
- Should be centrally located in the primary dwelling, the secondary suite, common spaces and mechanical room.
- Should be installed at the height specified by the manufacturer and located within 5 m (16’5”) of any bedrooms.
- Must be permanently wired to the electrical panel through a circuit that contains lighting or a mix of lighting and receptacles, if that circuit is protected by an arc fault circuit interrupter and/or a ground fault circuit interrupter, the carbon monoxide alarm must contain an integral battery (10 year battery) as a secondary supply source.
- Must be interconnected, so the activation of one carbon monoxide alarm will cause all units in the secondary suite and a minimum of one carbon monoxide alarm to sound in the main residence.
An electrical permit is required if installing additional wired smoke alarms, carbon monoxide alarms and combination smoke/carbon monoxide alarms.
Exterior stairways and protection of secondary suite exits
You must ensure your suite tenants can safely exit in the event of a fire or emergency. There are additional requirements to consider when the only exit for a suite is served by an exterior staircase, where a window or opening is located directly above the stairway:
- Option A: Installing glass block or wired glass in fixed steel frames on the windows of the primary home.
- Option B: Constructing a roof over the entirety of the exterior exit stair out of solid material such as wood, metal or concrete.
Option A:
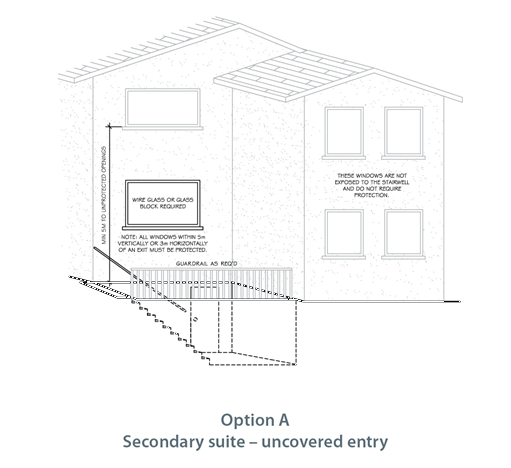
If you install glass block or wired glass:
- Windows that are less than 3 m horizontally and less than 10 m below or less than 5 m above the exit stair need to be protected.
- Windows on the primary entrance that do not expose to the stairwell do not need protection.
- Only fixed, non-operable windows can be protected in this way.
- Bedroom windows must be operable.
Option B shows an exterior stairwell with a roof providing protection from the window above it.
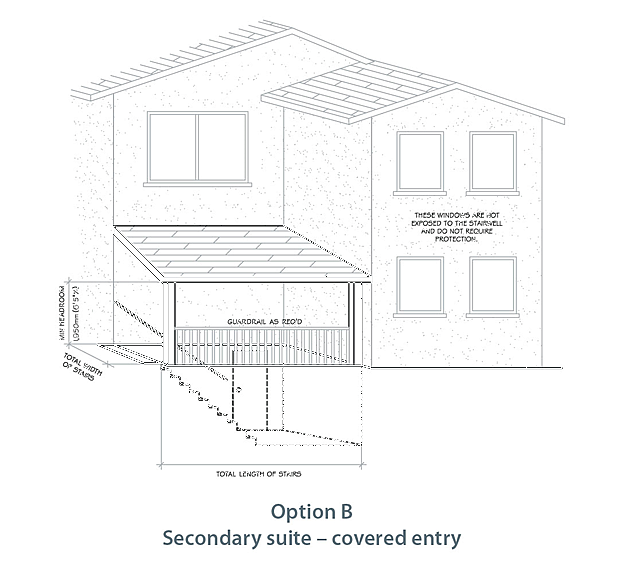
More information on Unenclosed Exterior Stairs can be found on the protection of openings near unenclosed exterior stairs and ramps advisory.
Heating and ventilation
For pre-existing secondary suites, the use of a single heating and ventilation system to serve both the main dwelling and the secondary suite is acceptable under the Alberta Fire Code.
Plumbing
Secondary suites must have:
- A supply of hot water and at least one kitchen sink, toilet and a bathtub or shower.
- A back-flow prevention device on the branch drains of the sanitary sewer line.
For more information, refer to the following advisories:
Homeowner trade permits
Homeowner permit eligibility
Electrical permit
Plumbing permit
What to do if the work has already been completed?
How to prepare your application
You will need to know:
- The project address
- Who is applying (the homeowner or someone representing the owner)
- Who will be doing the work (contractor, homeowner)
- If you will be choosing Option 1: Reduced application requirements, or Option 2: full plans
Option 1: Reduced application requirements
When applying online you will be required to complete and submit:
- owner declaration form
- existing secondary suite information sheet
- Colored photos of your existing suite
Note: The photos must be combined into one file to successfully submit online.
Photo requirements
Please ensure your colored photo submission includes pictures of the following:
- The entryway into the suite, from the outside (including the stairwell into the suite if applicable).
- The entryway into the suite, from the inside (including the stairwell into the suite if applicable).
- The suite kitchen (please ensure all cooking appliances are visible).
- The suite bathroom.
- The parking area (located on the property only).
- The outdoor amenity space area / yard that tenants can use for recreation.
- The mechanical / furnace room showing the ceiling.
- Each window in a bedroom / sleeping area (include a photo from the inside and the outside).
Option 2: Full plans
Prepare the required documents and plans
Building and development permit application requirements
Specific drawing and supporting document requirements are listed on the permit checklist. You must provide all the required drawings and documents when you submit your application.
Supporting documents
Plans
Sample drawings have been provided to assist you with completing your requirements – you should provide everything listed on the checklist as shown on the Sample Drawings.
1. Site plan
- Tip: You can modify a Real Property Report (RPR) to use as your site Plan.
- You must note where the suite amenity space, parking and suite entrance are located
2. Floor plans
- You will need to provide floor plans for each floor of your house (i.e. basement, main floor, second floor, etc)
- Label the purpose of how each room is used (i.e. kitchen, bathroom, bedroom, etc)
- Size, type and operation of windows for the suite
- Label the area of the secondary suite (in square feet or square meters)
3. Elevations
- An elevation drawing is a 2D view of the exterior walls of the house
- Indicate the locations and dimensions of all windows, doors and exterior stairs
- You will need to provide elevation drawings of each side of the house
Apply
Tips for a smooth application process
Before you apply
Download the checklist and check each application requirement as you prepare to submit your application. Items listed on the checklist are the minimum requirements. We might need more information after we review your application.
Provide all required documents on the checklist, including drawings, supporting material, and any additional forms. If you are not sure if something is required, contact the Planning Services Centre.
Use sample drawings to review what you need to include on your plans
Double check your documents are completed and make sure you have all required items on your plans before you upload them
After you apply
The Planning Services Centre may contact you for more information required for your application. Follow-up on requests for more information as quickly as possible.
Use the Job Access Code (JAC) to check status updates for your application on calgary.ca/vista
- You’ll get a JAC by e-mail after you’ve submitted your application. If you did not receive a JAC number, contact the Planning Services Centre.
- Checking your application’s status using your JAC will provide you with timely updates about the status of your application
What is a complete application?
A complete application means that you have provided all the necessary requirements for our teams to complete their reviews. You should provide everything listed on the Complete Application Requirement List and the Guide to a Complete Application (if applicable), including plans, supporting documents and payment.
An application for a permit may be refused if, within ninety (90) days from the date of receipt, if adequate information and documentation is not supplied as requested by the Safety Codes Officer. Should a permit be considered for refusal, the applicant will be given notification in writing and 30 days to resubmit the missing information. For more information, please review Building advisory A19-002 building permit complete application.
Apply online
To apply online, you need a myID account. Create a myID account.
-
apply.calgary.ca
We’re currently experiencing higher than seasonal application volumes, we apologize for delays. To check the status of your permit, go to vista.calgary.ca and enter in your Job Access Code (JAC) number
Apply in-person
Complete the application form.
Once you have gathered all required documents, you can apply for your permit in person by visiting the Planning Services Centre.
What Inspections do you need?
How do you book your inspections?
Visit building inspections for information on how to book, cancel or reschedule an inspection, permit expiry and the requirements for each inspection type.


