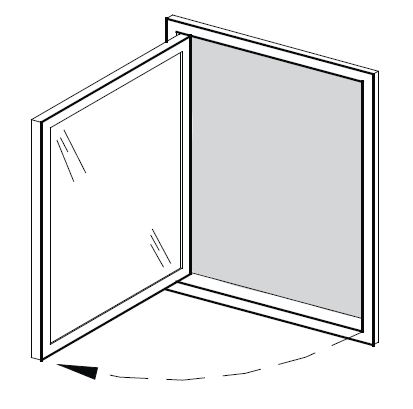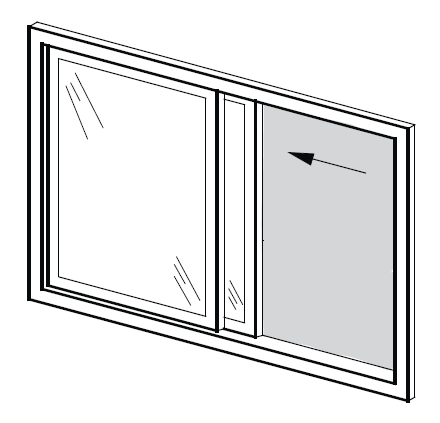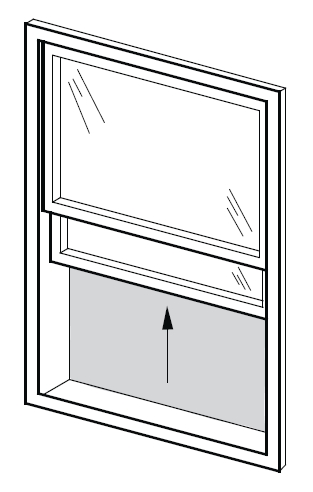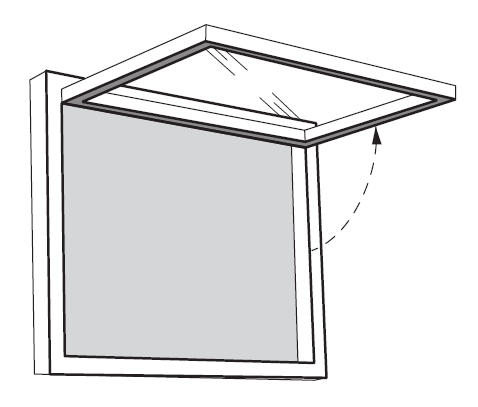Adding a secondary suite
Yes, you will need:
- a building permit
- a separate electrical permit for all electrical installations and renovations
Electrical permit
-
Secondary Suite Incentive Program
The Secondary Suite Incentive Program supports safe housing for all. The program will provide up to $10,000 per qualifying homeowner.
What is a secondary suite?
A self-contained residence with two or more rooms and includes a kitchen, living, sleeping and sanitary facilities.
All suites must have:
- Bedrooms with proper egress windows
- A separate bathroom
- Separate cooking facilities
- An entrance that is accessible from outside without passing through the main dwelling unit. A shared stairwell is acceptable, but each unit must have a private entrance.
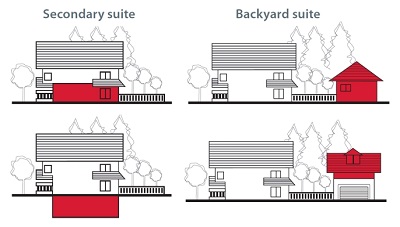
When do you need additional permits?
You may require additional permits depending on if it meets the rules of the Land Use Bylaw or if you are doing any additional work including electrical or plumbing.
Planning approval (development permit)
If secondary suites are listed as discretionary in your district, or your design or location does not meet land use bylaw specifications, you will also require planning approval (development permit). To find out if you need a development permit, search your address using the tool in where are you building?
Plumbing permit
How much will it cost?
| Building safety approval - building permit | Fee schedule | Permit fee | Safety codes council fee (4%) | Total |
|---|---|---|---|---|
| Build a new secondary suite | $402 | $16.08 | $418.08 | |
| Suite registry | $0 | $0 | $0 |
Trade permit fees
Planning Approval
| Planning approval - development permit (if applicable) | Fee schedule | Permit fee | Advertising fee | Development completion inspection | Total |
|---|---|---|---|---|---|
| New secondary suite development permit | $0 | $0 | $0 | $0 |
| Building safety approval - building permit | Our process | Timeline |
|---|---|---|
|
Build a new secondary suite |
Application is reviewed for compliance with the land use bylaw and safety codes |
Approximately 7 days |
Planning approval timelines
| Planning approval - development permit (if applicable) | Our process | Timeline |
|---|---|---|
|
Build a secondary suite |
|
10 - 12 weeks |
Review our development permit process page for more information about the planning approval process. |
When does your permit expire?
Do you need to hire a professional?
General suite rules
Number of suites on a property
- There can only be one secondary suite within each dwelling unit.
- A backyard suite and a secondary suite cannot be located on the same property
- You must indicate on your plans:
- The location of the amenity space for the suite
- The location and size of parking being provided for the suite
If you have questions or need clarification on the Land Use Bylaw rules, or have general permit questions, please contact the Planning Services Centre.
Construction information (building code) to consider when designing your building
The current National Building Code – Alberta Edition identifies safety considerations that must be in place in any secondary suite.
Ceiling and door heights
There must be a minimum floor to ceiling height of 1.95 m for basement suites.
- Ceiling heights can be reduced to 1.85 m where ductwork and beams make drop ceilings necessary.
- Doors within the suite may be reduced to 1.89 m where required.
Separation of suites
Preventing the spread of smoke and fire is essential for safety. The building code requires the installation of a smoke tight separation between the main residence and suite, in any common spaces and/or the furnace room.
Doors installed in common spaces, furnace room or between dwellings must be solid core wood at least 45mm thick and have a self-closing device on the door.
- Installing a minimum of 12.7 mm (½") thick drywall on the ceiling and on both sides of wall studs that separate a suite from main residence. All drywall joints must be taped and filled with drywall compound to provide a smoke tight joint.
- Installing a minimum 12.7 mm (1/2”) thick drywall on the ceiling and on both sides of wall studs of the mechanical room. All drywall joints must be taped and filled with drywall compound to provide a smoke tight joint, and any penetrations must be appropriately sealed.
Additional requirements for smoke-tight separation
- The mechanical room must have a solid door with a self-closing device. The path of travel to an exit door cannot pass through a mechanical room.
- Any services such as pipes or ductwork, which pass through a protective separation, need to be tightly fitted and sealed with drywall compound or sealant.
- In retrofit situations, existing mechanical rooms may have obstructions that make a smoke-tight separation difficult to construct. One option may be to remove all existing HVAC ducts to ease the installation of 12.7 mm (½”) drywall. Once the separation is constructed, new holes may be cut where required to install ductwork.
- Double wall (B-Vent) chimneys will require minimum 25.4 mm (1”) clearance to ½” drywall and tightly fitted sheet metal fire stop to maintain the smoke separation.
- Single wall vent connectors will require minimum 152.4 mm (6”) clearance to ½” drywall.
Sound proofing
Each dwelling must be separated and constructed using sound proofing materials to minimize noise transfer between units including:
- Filling joist spaces with sound-absorbing material of no less than 150mm nominal thickness.
- Filling stud spaces with sound-absorbing material, ensuring there is a resilient channel on one side of the separation spaced 400 or 600 mm o.c.
- Having no less than 12.7 mm thick gypsum board on the ceiling and both sides of the walls .
- Providing an STC rating of not less than 43, (refer to NBC-AE) or a separating assembly and adjoining constructions, which together provide an ASTC rating of not less than 40.
Smoke and carbon monoxide alarms
Smoke alarms
- Must be installed at, or near, the ceiling of each floor level in both the primary dwelling and secondary suite.
- Are required in each bedroom, common space and any supplementary spaces including mechanical (furnace) rooms.
- Must be permanently wired to the electrical panel through a circuit that contains lighting or a mix of lighting and receptacles, if that circuit is protected by an arc fault circuit interrupter and/or a ground fault circuit interrupter, the smoke alarms must contain an integral battery (10-year battery) as a secondary supply source.
- Must be interconnected, so the activation of one smoke alarm will cause all units in the secondary suite and a minimum of one smoke alarm to sound in the main residence.
Carbon monoxide alarms
- Should be centrally located in the primary dwelling, the secondary suite, common spaces and mechanical room.
- Should be installed at the height specified by the manufacturer and located within 5 m (16’5”) of any bedrooms.
- Must be permanently wired to the electrical panel through a circuit that contains lighting or a mix of lighting and receptacles, if that circuit is protected by an arc fault circuit interrupter and/or a ground fault circuit interrupter, the carbon monoxide alarm must contain an integral battery (10 year battery) as a secondary supply source.
- Must be interconnected, so the activation of one carbon monoxide alarm will cause all units in the secondary suite and a minimum of one carbon monoxide alarm to sound in the main residence.
An electrical permit is required if installing additional wired smoke alarms, carbon monoxide alarms and combination smoke/carbon monoxide alarms.
Entry and exit points
The main residence and suite must have at least one exit that leads directly outside. This may be a door that leads to an exterior stair or a door to a common set of interior stairs that is separated from both the main residence and suite.
- A stairway used in an exit requires a minimum width of 860 mm and must have at least one handrail.
- Handrails should be mounted between 865 mm and 1070 mm above the stair. The height is measured vertically from the front edge of the stair tread.
- At least one light fixture that can be switched both on and off at the top and bottom of the stairs is required.
- A landing must be provided at the top and bottom of all stairs. The landing must be at least 860 mm long and at least as wide as the stairs.
- Doors serving the exit are required to be a minimum of 810 mm wide and 1.89 m high. Utility rooms, laundry rooms, furnace rooms and all other doors leading to the exit must also be at least 810 mm wide.
Bedroom egress windows
Each bedroom must have at least one window that can be fully opened and used to escape during an emergency, such as a fire. Information about the window, including if it is existing, proposed, the size and type must be included on your plans.
- The windows must be openable without the use of keys, tools, or special knowledge and without the removal of sashes or hardware.
- The window must have an unobstructed opening of 0.35 m2 (3.8 ft2) in area and no dimension less than 380 mm (15").
- If a casement-type window is used, it must swing open a full 90 degrees.
- Refer to Building Advisory A19-005 - Egress Window Guidelines for more details.
Exterior stairways and protection of secondary suite exits
You must ensure your suite tenants can safely exit in the event of a fire or emergency. There are additional requirements to consider when the only exit for a suite is served by an exterior staircase, where a window or opening is located directly above the stairway:
- Option A: Installing glass block or wired glass in fixed steel frames on the windows of the primary home.
- Option B: Constructing a roof over the entirety of the exterior exit stair out of solid material such as wood, metal or concrete.
Option A
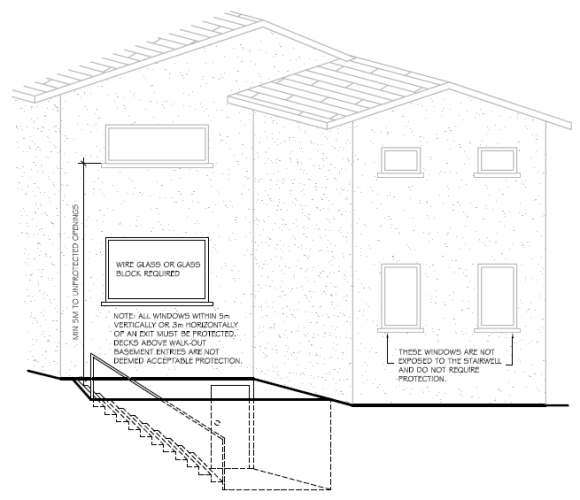
If you install glass block or wired glass:
- Windows that are less than 3 m horizontally and less than 10 m below or less than 5 m above the exit stair need to be protected.
- Windows on the primary entrance that do not expose to the stairwell do not need protection.
- Only fixed, non-operable windows can be protected in this way.
- Bedroom windows must be operable.
Option B
Option B shows an exterior stairwell with a roof providing protection from the window above it.
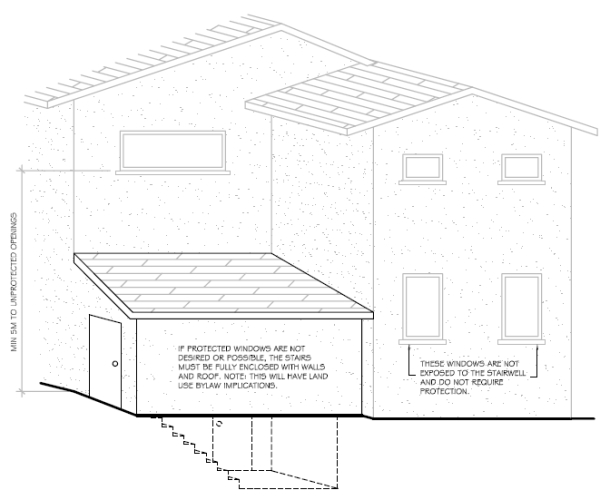
More information on unenclosed exterior stairs can be found on the protection of openings near unenclosedexterior stairs and ramps advisory.
New exterior stairwells and engineering
The National Building Code (Alberta Edition) requires all foundation footings in Calgary to have at least 1.2 m of ground cover for protection.
- New exterior exit stairs must include a shallow foundation design by a registered professional engineer since stairwell excavation impacts the required frost cover.
- Retaining walls required alongside the new staircase opening often retain greater than 1 m of soil. In these cases, the retaining wall may be required to be included in the engineered design.
Plumbing
Secondary suites must have:
- A supply of hot water and at least one kitchen sink, bathroom sink, toilet and a bathtub or shower.
- A back-flow prevention device on the branch drains of the sanitary sewer line.
For more information, refer to the following advisories:
Electrical
A common electrical panel can serve both suites, provided there are no shared branch circuits between the suites. It is recommended the electrical panel be in a common area, or that each tenant has access to the electrical panel.
- Use the secondary suite electrical load calculation sheet to ensure your current electrical service is adequate.
- Before an electrical permit rough-in inspection occurs, the form should be emailed to us.
- If the main electrical service must be increased from 60 amps, 100 amps, or 200 - amp service, please have your Contractor contact ENMAX.
Airport vicinity protection area (AVPA)
On a property located inside the airport vicinity protection area (AVPA), the suite must be located in the basement of an existing single family development.
Chat with us, or contact the Planning Services Centre at 403-268-5311 for more information about secondary suites in the AVPA.
Homeowner Trade Permits
Homeowner permit eligibility
Electrical permit
Plumbing permit
What to do if the work has already been completed?
Installing a furnace or gas appliance in secondary suites
An independent heating and ventilation system that includes independent ductwork is required for secondary suites.
Several heating systems can be used:
- A second forced air furnace may be installed for the suite. Electric baseboard heaters or hydronic radiant heating may be installed with an independent ventilation system, like a heat recovery ventilator.
- If a single boiler is being used for both units, separate zone controls are required for each unit. Heating equipment must include easy access to compartments for inspection, maintenance and cleaning.
- A mechanical permit is required if you are installing a new furnace and/or heat recovery ventilator to provide separate ventilation for the suite.
How to prepare your application
1. Prepare the application details
You will need to know:
- The project address
- Who is applying (the homeowner or someone representing the owner)
- Who will be doing the work (contractor, homeowner)
- What you are applying for
- Project details, including the size of the building
2. Prepare the required documents and plans
Specific drawing and supporting document requirements are listed on the permit checklist. You must provide all the required drawings and documents when you submit your application.
Building permit application requirements
Plans
Sample drawings have been provided to assist you with completing your requirements – you should provide everything listed on the checklist as shown on the Sample Drawings.
- Site plan
- Tip: You can modify a Real Property Report (RPR) to use as your site Plan.
- You must note where the suite amenity space, parking and suite entrance are located
- Floor plans
- You will need to provide floor plans for each floor of your house (i.e. basement, main floor, second floor, etc)
- Label the purpose of how each room is used (i.e. kitchen, bathroom, bedroom, etc)
- Size, type and operation of windows for the suite
- Label the area of the secondary suite (in square feet or square meters)
- Elevations
- An elevation drawing is a 2D view of the exterior walls of the house
- Indicate the locations and dimensions of all windows, doors and exterior stairs
- You will need to provide elevation drawings of each side of the house
Development Permit application requirements
Supporting documents
- Abandoned well declaration
- A map of the subject property showing the presence or absence of Abandoned Well Locations on GeoDiscover Alberta’s Map Viewer must be included with the form.
- Reference the user guide to finding abandoned wells for more information on how to locate your property.
- Public tree discolsure statement
- Indicate yes or no if there is a public tree on the City lands within six meters of and/or overhanging your property.
- If there are public trees, show these trees on your site plan and complete the rest of the form.
- If you are not sure if there are public trees, you can use the city’s Tree Map (may not be up to date for your property) or contact 3-1-1 for a development tree inquiry.
Plans
Sample drawings have been provided to assist you with completing your requirements – you should provide everything listed on the checklist as shown on the Sample Drawings.
- Site plan
- Tip: You can modify a Real Property Report (RPR) to use as your site Plan.
- You must note where the suite amenity space, parking and suite entrance are located
- Floor plans
- You will need to provide floor plans for each floor of your house (i.e. basement, main floor, second floor, etc)
- Label the purpose of how each room is used (i.e. kitchen, bathroom, bedroom, etc)
- Size, type and operation of windows for the suite
- Label the area of the secondary suite (in square feet or square meters)
- Elevations
- An elevation drawing is a 2D view of the exterior walls of the house
- Indicate the locations and dimensions of all windows, doors and exterior stairs
- You will need to provide elevation drawings of each side of the house
Apply
Tips for a smooth application process
Before you apply
Download the checklist and check each application requirement as you prepare to submit your application. Items listed on the checklist are the minimum requirements. We might need more information after we review your application.
Provide all required documents on the checklist, including drawings, supporting material, and any additional forms. If you are not sure if something is required, contact the Planning Services Centre.
Use sample drawings to review what you need to include on your plans
Double check your documents are completed and make sure you have all required items on your plans before you upload them
After you apply
The Planning Services Centre may contact you for more information required for your application. Follow-up on requests for more information as quickly as possible.
Use the Job Access Code (JAC) to check status updates for your application on calgary.ca/vista
- You’ll get a JAC by e-mail after you’ve submitted your application. If you did not receive a JAC number, contact the Planning Services Centre.
- Checking your application’s status using your JAC will provide you with timely updates about the status of your application
What is a complete application?
A complete application means that you have provided all the necessary requirements for our teams to complete their reviews. You should provide everything listed on the Complete Application Requirement List and the Guide to a Complete Application (if applicable), including plans, supporting documents and payment.
An application for a permit may be refused if, within ninety (90) days from the date of receipt, if adequate information and documentation is not supplied as requested by the Safety Codes Officer. Should a permit be considered for refusal, the applicant will be given notification in writing and 30 days to resubmit the missing information. For more information, please review Building advisory A19-002 building permit complete application.
Apply online
To apply online, you need a myID account. Create a myID account.
-
apply.calgary.ca
We’re currently experiencing higher than seasonal application volumes, we apologize for delays. To check the status of your permit, go to vista.calgary.ca and enter in your Job Access Code (JAC) number
Apply in-person
Complete the application form.
Once you have gathered all required documents, you can apply for your permit in person by visiting the Planning Services Centre.
What Inspections do you need?
How do you book your inspections?
Visit building inspections for information on how to book, cancel or reschedule an inspection, permit expiry and the requirements for each inspection type.


