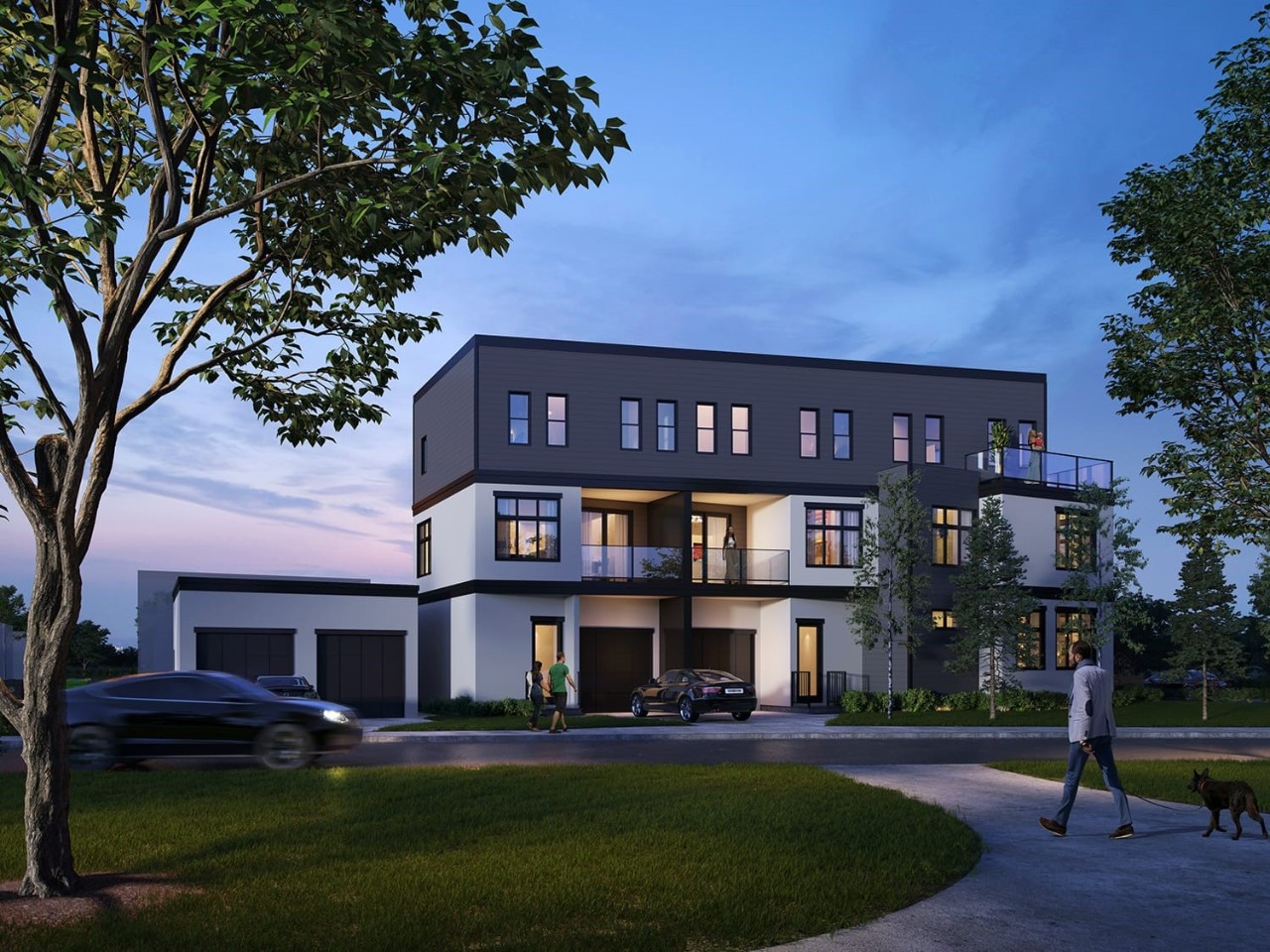Project Profile - ENZO
ENZO by iDEAL Developments

This net zero, 6-home development by iDEAL Projects is located in the northeast community of Winston Heights-Mountview, just north of the 16 Avenue corridor and serviced by Max Orange BRT. The innovative development consists of four rowhouses and two secondary suites. Designed as purpose built rental housing, the project represents a mix of energy efficiency, low-cost operational living and superior in-home comfort thanks to the improved air-tightness and insulation levels. When fully completed, the development is expected to generate as much energy as it consumes on an annual basis. The development is seeking the Canadian Home Builders Association’ Net Zero Home Label.
Project Details
Location: 502 17 Avenue NE
Building form: Rowhouse with Secondary Suites
Number units: 6 (1 building - 4 principal units, 2 secondary suites)
Number of storeys: 3
Combined building floor area: 516m2
Site area: 0.046ha
Operational GHG emissions reduction: (target) 100% less GHG emissions compared to code compliant development
Energy performance: ~42% less energy consumption compared to energy code compliant development (Reference Building 2019 NBC – AE)
Project cost: ~$2M
Energy efficiency measures (ECM) cost: ~$230K
Building certification or labeling: Pending – CHBA Net Zero Home Label
Website: N/A
Energy Efficiency Measures
Building Envelope:
- Roof: R60
- Exterior walls: R36 - double 2x4 stud walls
- Slab: R20
- Triple glazed windows
- ~1.0 Air Changes per Hour
Mechanical Systems:
- Ventilation: Heat Recovery Ventilation
- Heating/Cooling: Cold Climate Air Source Heat Pump with Electric backup
- Hot Water: Air Source Heat Pump
Renewable Energy Systems
- ~40kW photovoltaics system
Other Sustainability Measures
Site
- Bicycle parking
- Irrigation system with rain sensors and low flow rotary nozzles
In-home
- LED lighting
- Energy star appliances
- R600a refrigerant – zero Ozone Depletion Potential
- Drain water heat recovery
- WaterSense certified faucets and toilets
Project Team
- Developer/Owner: iDEAL Projects
- Builder: Homes by Sorensen
- Architect: Centre West Design Studio
- Energy Advisor: 4 Elements
- Landscape: Centre West Design Studio
- Civil: Richview Engineering Inc.
- PV systems: Skyfire Energy
Developer
iDEAL PROJECTS
1469 Kings Heights Blvd SE, Airdrie, AB, T4A 0C5
(403) 560-4314
Builder
Homes by Sorensen
1870 45 St NW #101,
Calgary, AB, T3B 6A9
(403) 966-7183
Architect/ Designer
Centre West Design Studio
826 MacDonald Av SE,
Calgary, AB
(403) 498-9741
Energy Advisor
4 Elements
110 32 Av NE
Calgary, AB - T2E 2G4
(403) 250-5514
info@4elements.eco
http://www.4elements.eco
Contact Information
The City of Calgary
Planning & Development Services
The City of Calgary
P.O. Box 2100, Stn. M,
Calgary, AB, T2P 2M5

